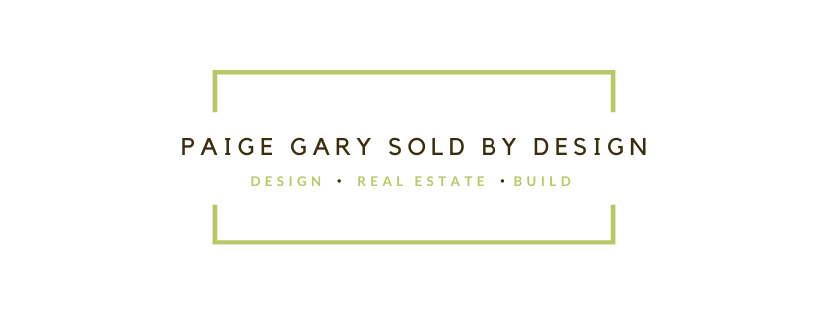Electrical Walk Through, Stucco, and Cabinets
/Hey there! Lots of things getting done on this Parade Home and I can't wait to share!!
9-18-17
Jamie (Eagle Nest Custom Homes) and I did our "official" electrical walk through. If I'm not mistaken, it lasted 4 hours.. this is a very lengthy process but super important. The walk through is done with the electrician while the walls are still "open" (before insulation and sheet rock) so that all wires can be run inside of the walls.
We walked through each room of the house discussing placement of light switches and receptacles. We made sure that no doors blocked our light switches- it's the little things you have to pay close attention to! In the living room we assigned a light switch to work the floor outlet so that the homeowner can flip a switch and turn on the lamps in the room!
By this time we knew that sconces were being used in almost all bathrooms, so we had wires run on the side of the mirror instead of above it. We determined which switch worked our under cabinet lighting and we added a hidden outlet in the master vanity area -> Details!!
9-20-17
My vision of the exterior of the house begins to take shape. The stucco is going on and I can get a better feel for the front elevation. As stated previously, the stucco color is Sherwin Williams Neutral Ground. I love the contrast of the black windows with the light stucco as seen in this pic!
Three days later Jamie and I met again to discuss cabinets. Again, this is another lengthy, detailed, important meeting. As you remember, we've already selected the appliance package. All spec sheets with dimensions are given to the cabinet maker for the kitchen appliances. We selected a shaker style cabinet front for its clean lines and simplicity. Below are options we had to choose from!
We determined that the cabinets are all paint grade wood vs stained wood cabinets. We, again, go room by room determining all design details. We try to think of any obstacles or obstructions- our goal is to design this house to be as efficient as possible.
We've come up with a beautiful built in shelving unit in the master bath to display toiletries or art- can't wait for you to see this one!! From the lockers to the laundry room- it's all been well thought out!
Our cabinet maker presents us with computerized renderings of our cabinet design for all of our records. Generally, these cabinets take 6-8 weeks to build!
How am I doing?? Are you still awake and interested?? Leave a comment and let me know what you think! Next up... TILE!! See y'all next Monday!







