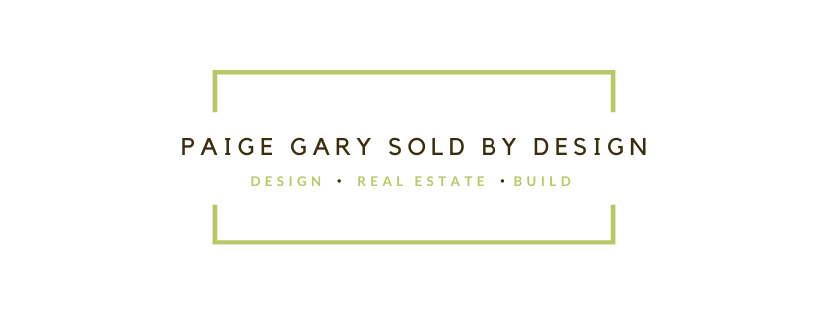Initial Meeting
/Welcome back!! I was so overwhelmed with how many people viewed my last blog and the positive feedback I received on my newest endeavor. I am so excited to continue this journey; however, there’s always room for improvement… if there is something more you’d like to see or any ideas that any of you have PLEASE feel free to shoot me an email @paigegarydesigns@gmail.com. Now, let’s get back to building this home…
7-11-17: the initial meeting
Jamie (Eagle Nest Custom Homes) and I met over my kitchen table. We had a plethora of design books, magazines, color charts, and inspiration photos to assist us as we bounced around ideas for our vision for this home. We began by looking at Jamie’s selected plans. These house plans were chosen for their ability to fit the lot as well as how they complemented the neighboring homes. We first discussed the ‘style or theme’ of the house.. with a whole bunch of Pinterest aid we decided on Modern/French with some industrial influences. We really think this aesthetic will be timeless and tasteful. As I always have believed, it’s all about the details, and this home will have plenty! To meet my design needs, we first had to edit some of the original plans. An example would be us switching the sink and toilet placement in the powder room. Now is the time to make any changes to the floor plans!
Below are some choices that were made during our meeting.. along with some inspiration photos that I got off of our Pinterest!!
First, I suggested a black steel front door similar to these below..
Next, we chose black windows..
And we reviewed stair railings for the stair-case..
Do you notice a common thread here?? Black details are EVERYWHERE in the design world right now! It’s neutral and will make such a statement when used in moderation. Who wouldn’t love these black details?!
Once we completed that stage we discussed lighting.. I decided to change out the overhead vanity lights in most of the bathrooms to sconces on either sides of the mirrors. These beautiful sconces give that French twist to the house and here's a TIP: it will allow for closer light to your face, perfect for girls and their makeup!
We also decided to install a cathedral ceiling in the master bedroom with 2 wood exposed beams similar to these.
As I began to think about the design of how I would place the furniture in the living room, we had to relocate floor outlets (this has to be done before the slab is poured). The house plans show an office in the back of the house, and Jamie and I bounced around ideas on how to use this space. SPOILER ALERT: we decided to make it a workout room!
Well, that pretty much sums up our first meeting.. next stop: pouring the slab, YAY! Stay tuned for more things discussed and decisions made along the way. See you next Monday!!









