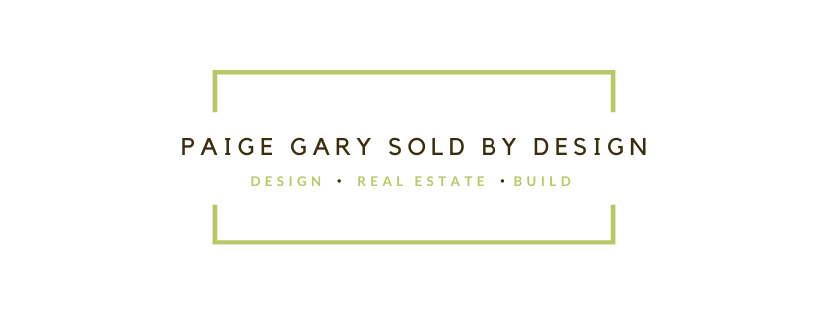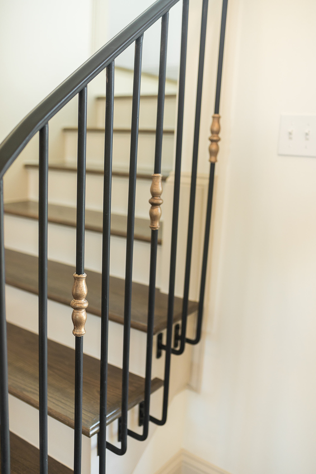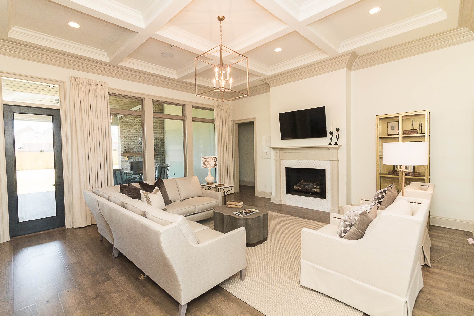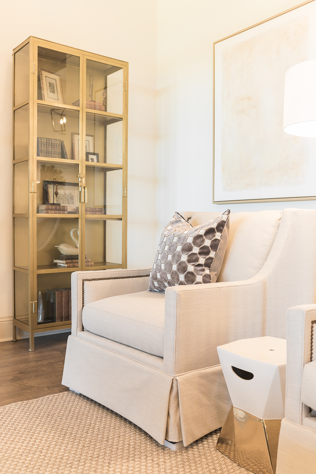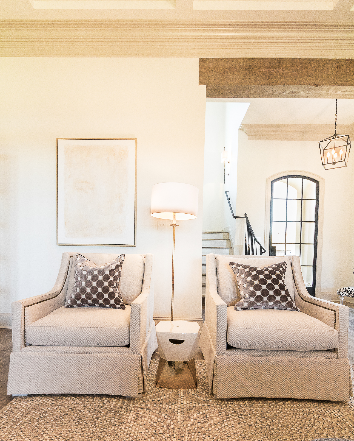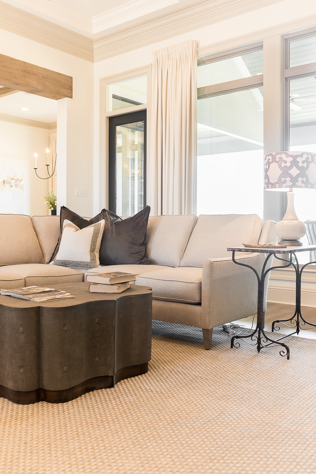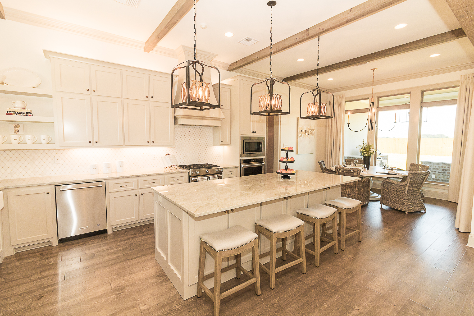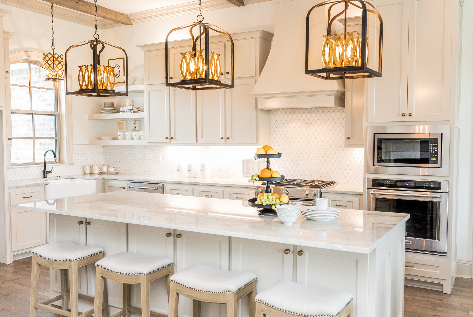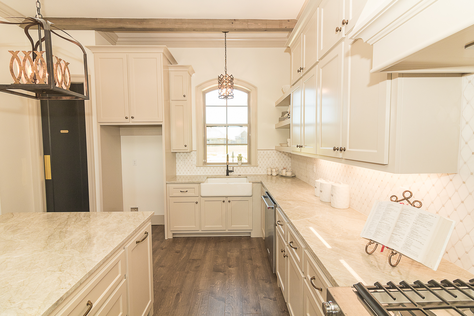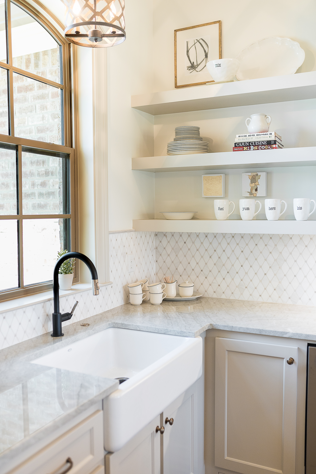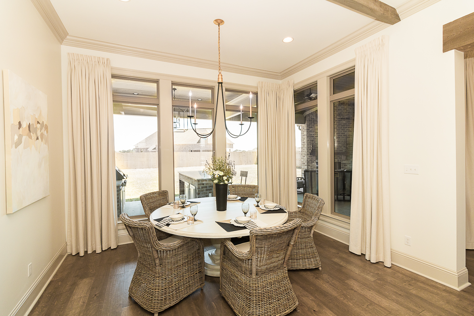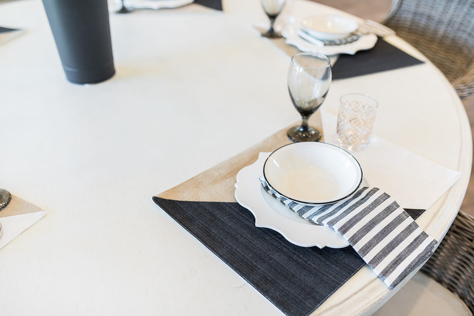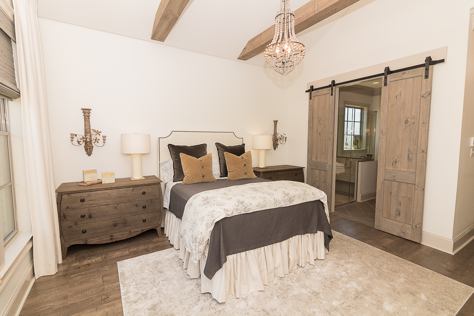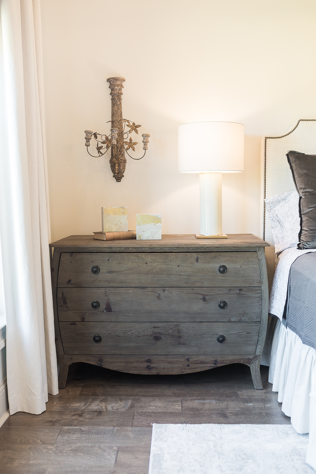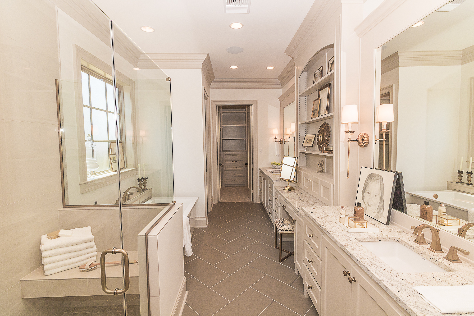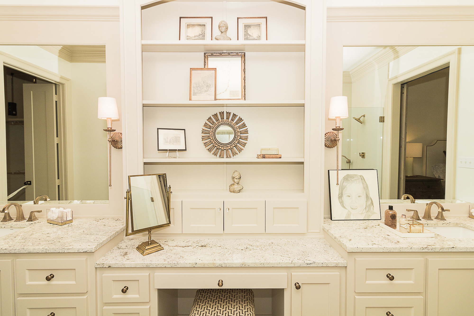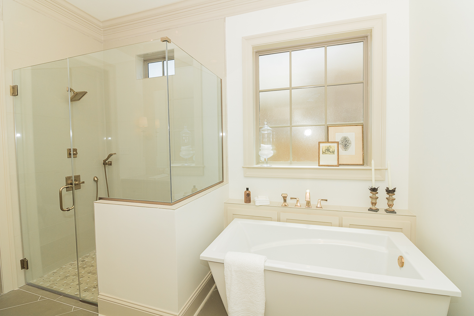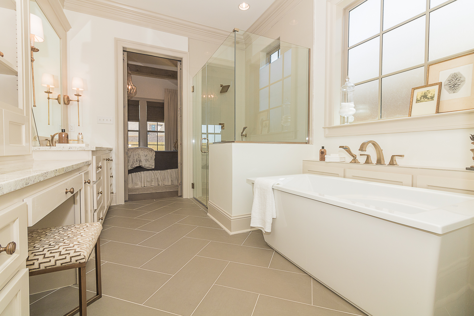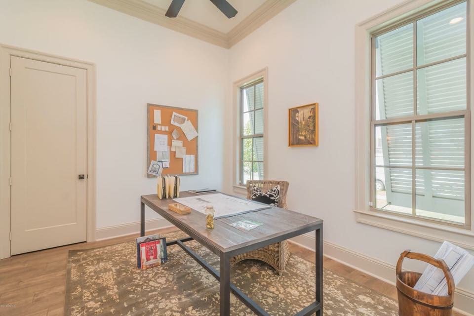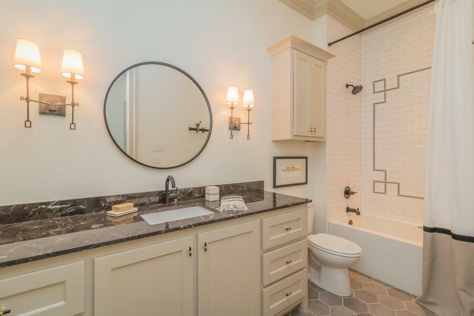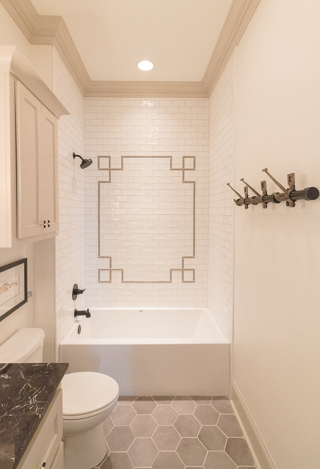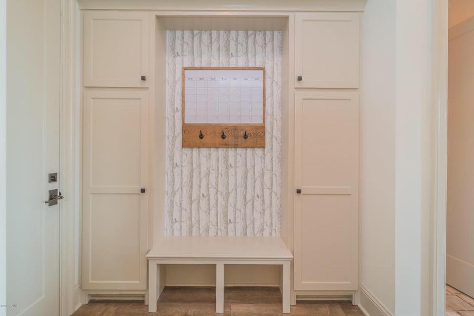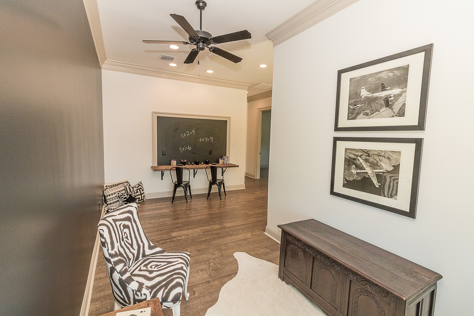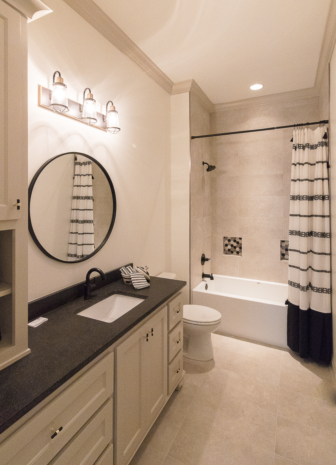A Recap...
/All I have to say is WOW!! It has been a week since the AHBA 2018 Parade of Homes has ended and my voice is still recovering.. I feel like I talked to every single one of you; the AHBA has estimated a record crowd of 2,100! I am so overwhelmed by the overload of positive feedback and love that I have received during these two weekends! The common statement that I heard from those passing through the home was how "warm and welcoming" the house felt- and that makes my job so worth it!
I am so happy to know that you all loved this home as much as Jamie (Eagle Nest Custom Homes) and I do! As some of you may have heard, the house went under contract about a month before completion and the new homeowners recently closed on it. We are so excited for them and their new future in this lovely home!!
As I promised, I had this showstopper professionally photographed by Sydney Martien Photography and am happy to share these beautiful photographs with you!
The Foyer:
As we discussed in an earlier blog post, the front door captured everyone's attention upon entering.. the glass and steel, modern masterpiece made a great first impression!
The Stairs:
Visitors immediately noticed the detail of the stairs.. notice the spindles attached to the underside of the step. Everyone appreciated the detail of the antique gold collar!
Living Room:
Above all, the living room needed to be functional as well as beautiful! I selected tasteful, yet practical furnishings to maximize seating!
Kitchen:
The light and bright kitchen was a huge hit. The cabinet color, quartzite selection, and tile back splash were appreciated by everyone; however, the lighting was what captured everyone's attention!! As I recently heard HGTV designer Vern Yip say, "lighting is floating art" and this is a perfect example of that! Also, notice the detail of the black pantry door and with brass push plate and sign.
Breakfast/Dining Room:
The breakfast/dining room was decorated with a 72 inch round table, which fit the space perfectly. The chandelier was chosen for its simplicity. It compliments the island pendants without taking away from their beauty. The custom draperies add warmth to the space but don't detract from the beauty of the nature that's outside.
Master Bedroom:
The rustic beams and designer lighting added to the ambiance of this master bedroom! The stain that Jamie and I selected on the barn doors and wood beams was loved by everyone!
Master Bathroom:
The main comment on this bathroom was the massive amount of cabinetry and counter top space! Also, the built in display area was so unexpected and useful. The master bath tile was also a HUGE hit!
Guest Bedroom and Bathroom:
I chose to stage this bedroom as if it was an interior designer's office. The office had a bulletin board featuring selections in the home like light fixtures, paint chips, and a wallpaper sample. The attached bathroom showcased detailed tile work in the tub area and beautiful black marble for the countertop!
Powder Room:
This was by far the most talked about room in the house!! Not sure what else there is to say about this space.. and I cannot believe the amount of calls I have gotten just from this powder room! Numerous people have told me this should be the cover of a magazine... thanks to Sydney Martien Photography for this UNBELLIEVABLE shot!!
Locker Area:
I decided to incorporate a family calendar in the locker area.. love the way this space turned out!
Upstairs:
The upstairs landing incorporated a homework station with a chalk board and a media area.. upstairs there were also two bedrooms that were not staged. The upstairs bathroom showcased tile, granite, and lighting- it will be awesome for the two kids that will be up here!
This Parade Home has been such a wonderful experience for both me and Jamie! This is the first project that we have worked this closely on and I can guarantee you that it will NOT be the last... We have learned that we each have our own areas of expertise that, when combined, result in an end product that is high quality, tasteful, well planned, and detailed. We are so proud of this home and are thrilled for the new homeowners!! We are confident that our projects will continue to overwhelm and excite you. I hope that you have found this blog useful- it's fun for me to look back at old blog posts and see how far we've come! I plan to continue with blogging as Jamie and I bring more of our projects to Lafayette.. so keep checking back often. We're planning a fantastic, new construction that you won't want to miss! Our "New Traditional" style is here to stay!
